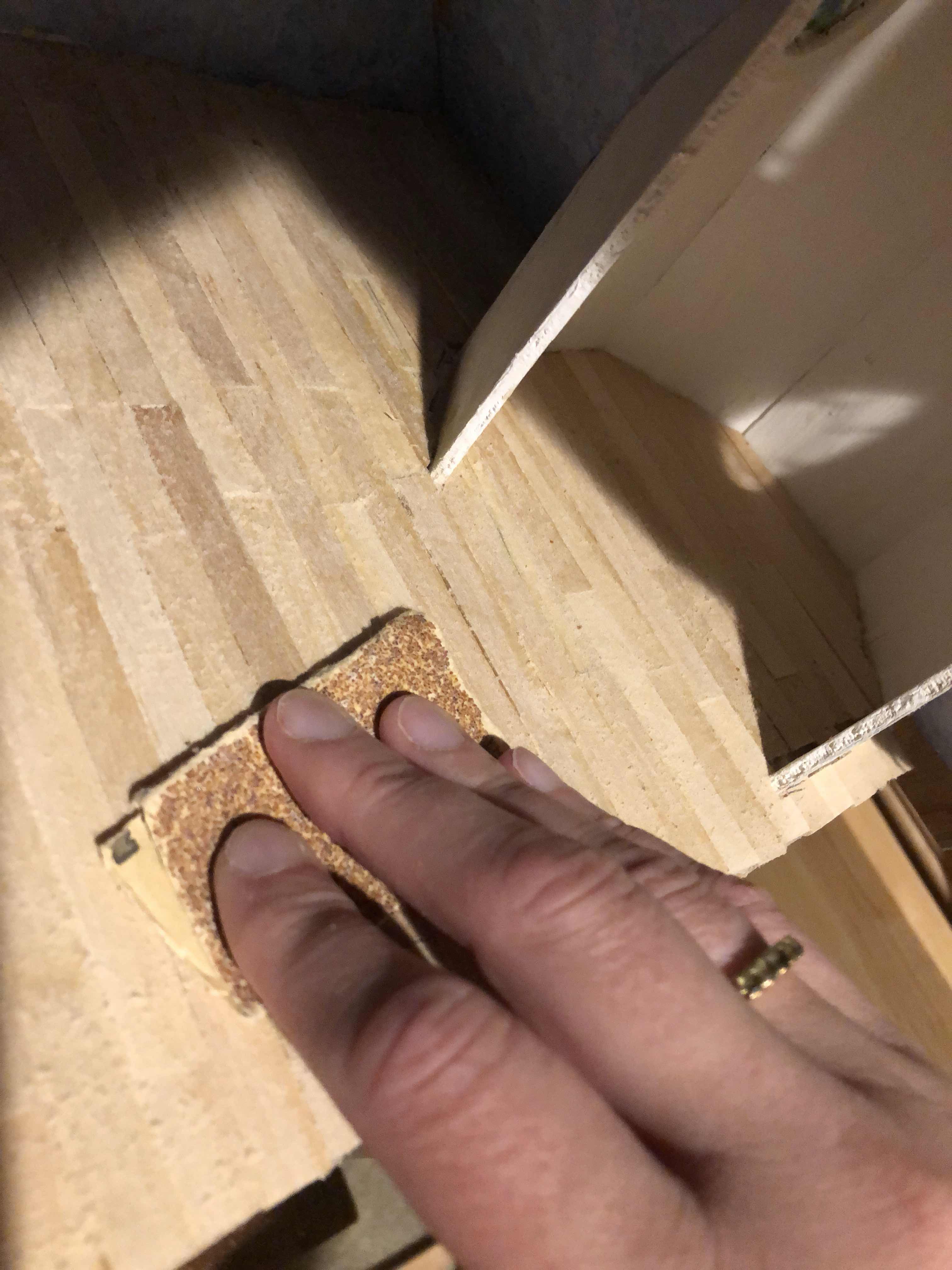Wow! Has it been a long time or what????
So much had happened since I last posted on here! And most of it is seemingly unrelated to my dollhouse....or so it would seem. So let me get that out of the way and then I will share the little that IS happening in dollhouse land!!!
My last post was mid July of 2017. The very first week of August I began a new job....55 miles from home. An hour commute you might say? No...rush hour city traffic made that drive 2-3 hours every day....each way! By the time I got home, ate dinner and saw my fabulous boyfriend for 15-20 minutes (
the one that bought me the McKinley) it was time to say goodnight and go to sleep. Where was dollhouse time? Yeah, there was no time for dollhouses!
In March of this year, my boyfriend and I moved toward my work a bit...it cut my commute down to an hour each way (an hour and a half in the morning...go figure). I carefully packed the dollhouses and gently moved them to their new home...one at a time in my car! Everything arrived in one piece and I enjoyed setting them back up!
Once we got settled, I started to think more about my dollhouses again! The kitchen and bathroom of theMcKinley were mostly done so I turned my attention to the ‘master’ bedroom.
Just for reference...

The bottom left room is the kitchen and the bottom right room will be the living room.
The second floor is divided into three. The left room is the bathroom, the middle area is a hallway and the room on the right will be set up as a child’s room/nursery.
The attic level is also divided into two...(three if you count the turret.). The small attic area on the left will be a typical attic/storage/junk area that I’m looking forward to stocking with this random little things that will make it a treasure trove to look at...For example found the most adorable pair of crutches that I just had to buy!! The larger attic room on the right will be the master bedroom. I’m not exactly sure what the turret will be yet. I’ve toyed with lining it with bookshelves. I’ve thought about making it a sitting area and also a small room for a crib/cradle. Only time will tell.
So after we moved, time opened up...a wee bit! So I purchased some things to recommence work on the McKinley.
I bought some craft sticks and a small saw and mitre box.

I have most of the furniture for the master bedroom so I began there. I found some ‘wallpaper’ (aka scrapbook paper) that I thought would look nice as a bedroom. And with my supplies handy I headed into the master bedroom.
The first thing I did was close off the small ‘crawl space’ between the master bedroom and the attic space. It just didn’t flow with my ideas. It was too short to be considered a door...so I opted to eliminate it. So yes, in this manner my third floor technically has no point of egress. That’s ok...it’s my dollhouse world and I make the rules!
I then papered the walls. Once that relatively easy job was done I began the tedious job of cutting and laying the hardwood floor, aka craft stick floor. It was tedious and time consuming. Especially as I came to the turret area and the many angles!

In order to have the time, I worked 15-20 minutes here and there.

And finally I can say that the floor in the master bedroom is completely laid.
Next step? Pulling out the Dremil and sanding and polishing that floor in preparations for staining.
Oh yeah...It may only be 6AM but I’m raring to get out there and start sanding!!!!









